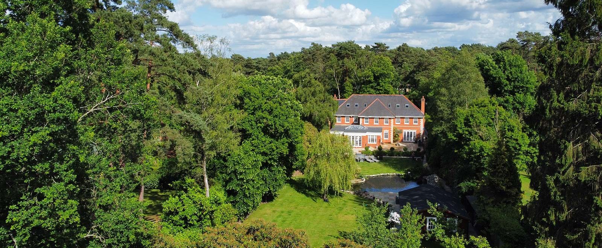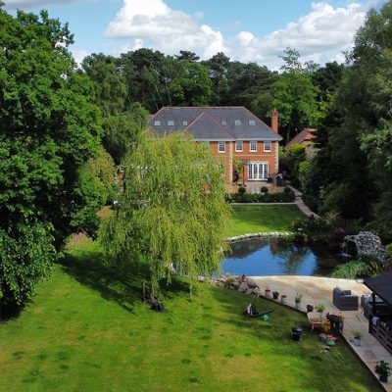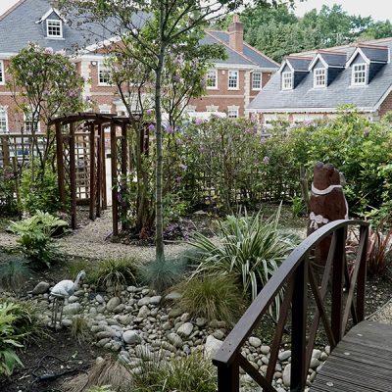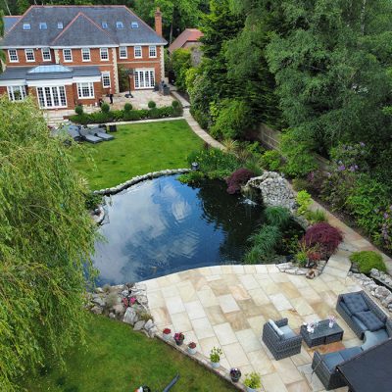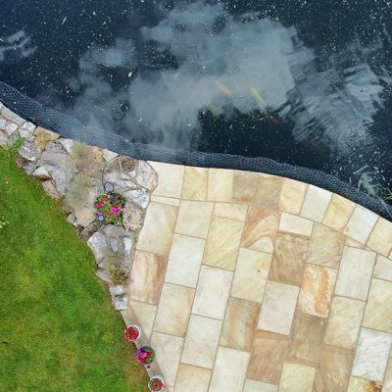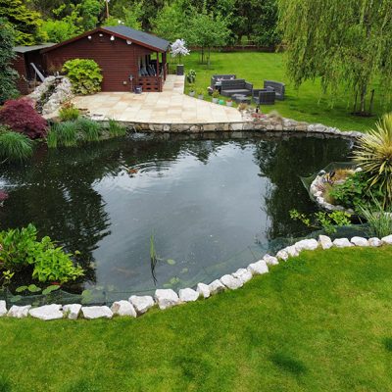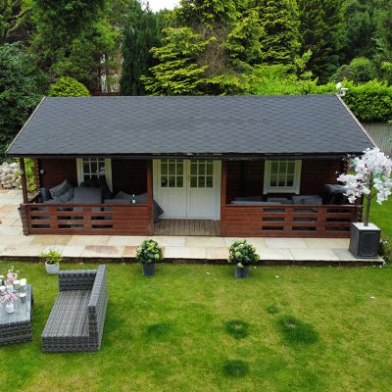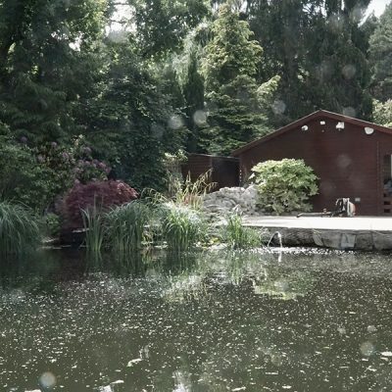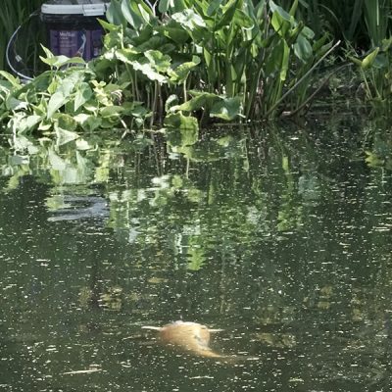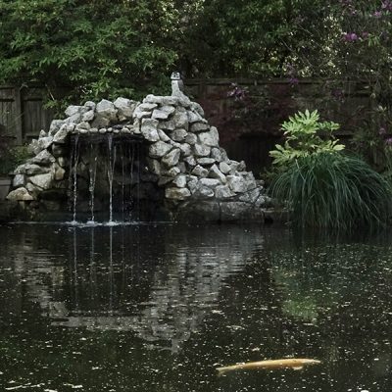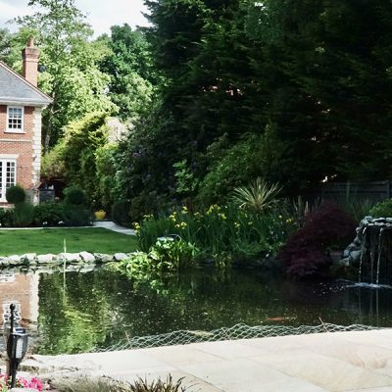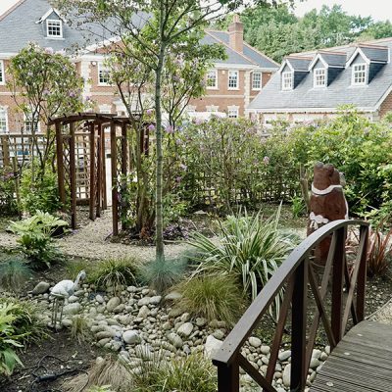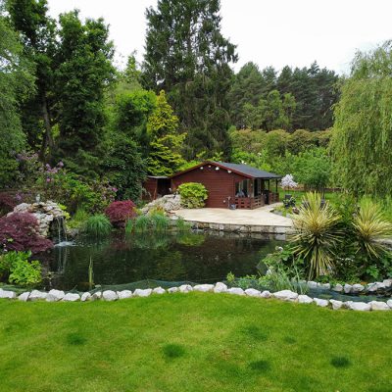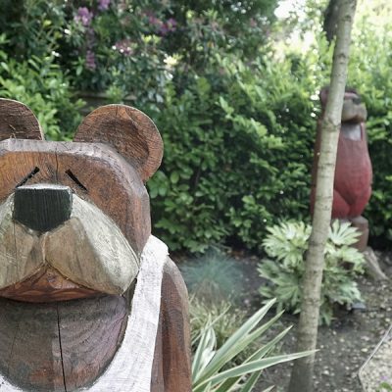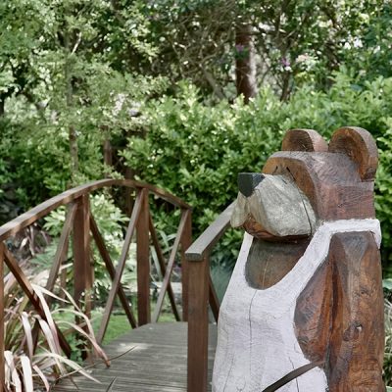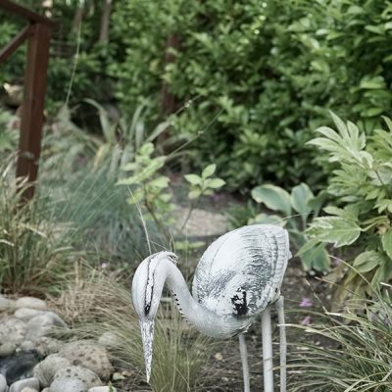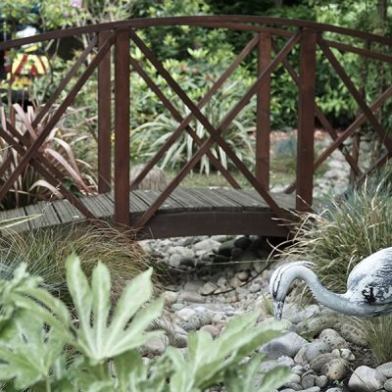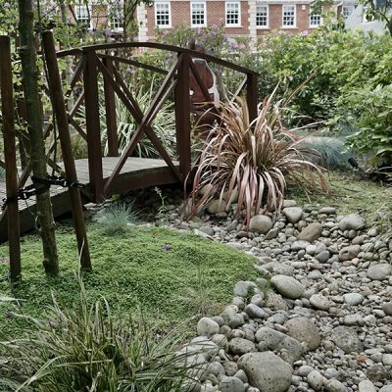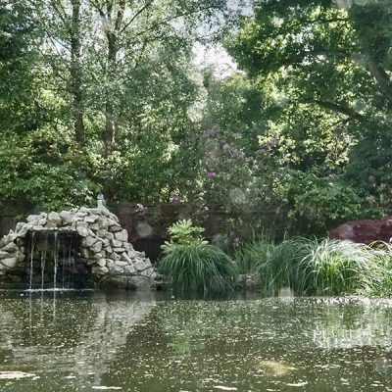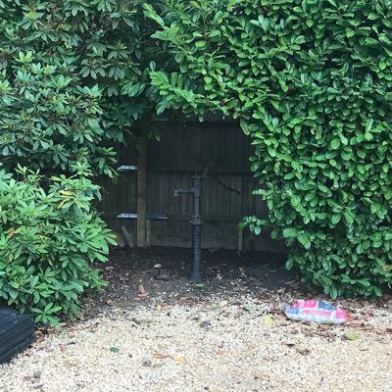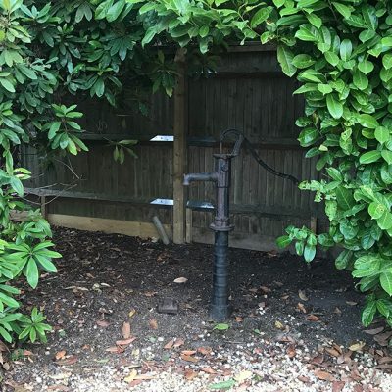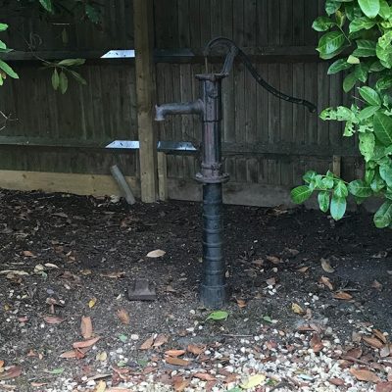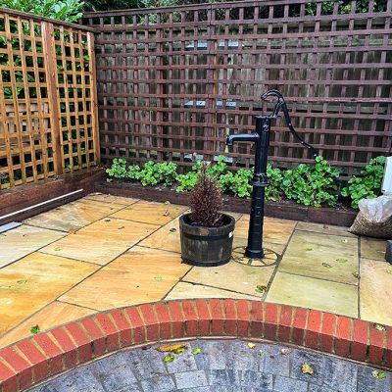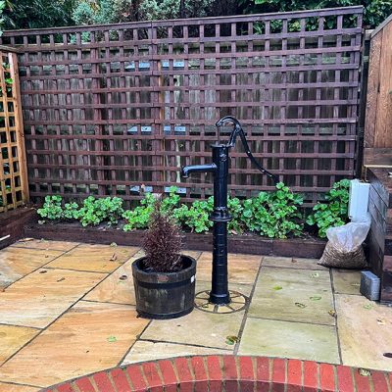We undertook this project in South Ascot that had much varied work. There was a first floor extension built, a portico added, plus much patio, pathway, and landscaping done, as well as the driveway block-paved. In the rear garden there was a new rock pond surround and waterfall stone work done. A large summer house was also added, which houses pond plant in one third and has a games room and bar in the other two thirds. Drawings and ideas were shared, with input from Pine Ridge giving ideas for the external landscaping and the large block paved driveway.
A further 2-acres behind the property was cleared of bush and unkempt foliage, leaving an acre and a half of pine woodland and a half acre of clear area, which was sewn with coloured wild grass. The woodland also had areas of wild flowers planted, with 2,500 bulbs used.
The new first-floor extension gave another dressing room and bathroom to one of the larger bedrooms, whilst the external landscaping brought the external of the property up to the client’s expectations and standards.
- First Floor extension
- Patios
- Summer house
- Pond work & patio
- Block driveway
- Post Rope & Distance Sign Post
- Rear land clearance and planting
